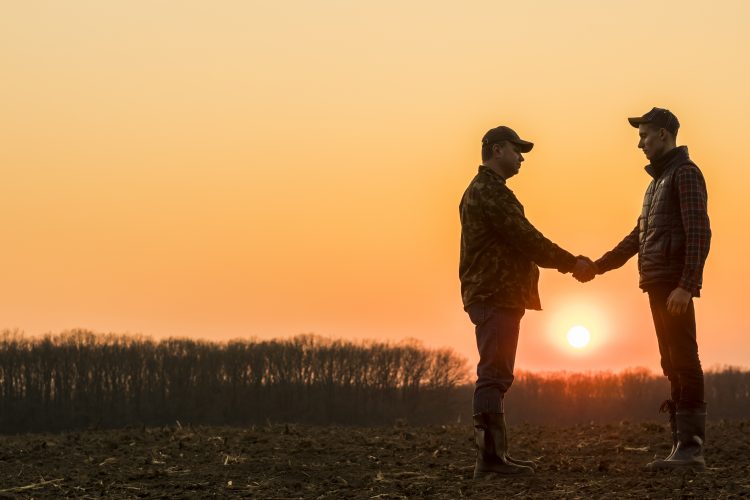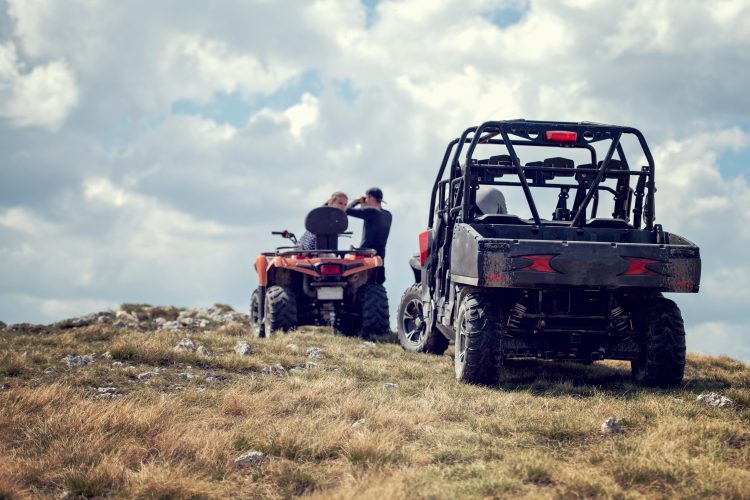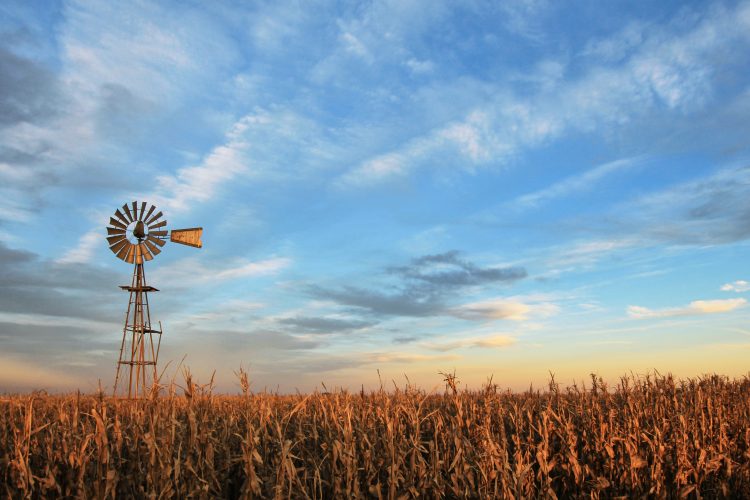Searching...
No results found for this search
We don't have any properties that match what you are looking for. Try adjusting your property search filters to explore our available properties.
-
For Sale

-
Current Auctions

-
Sold

Switch to Satellite
Seeking Tailored Insights?
Contact one of our expert brokers to learn more about our current properties or request insights on up-and-coming listings. Fill out our request form and one of our expert brokers specializing in your needs will contact you.


