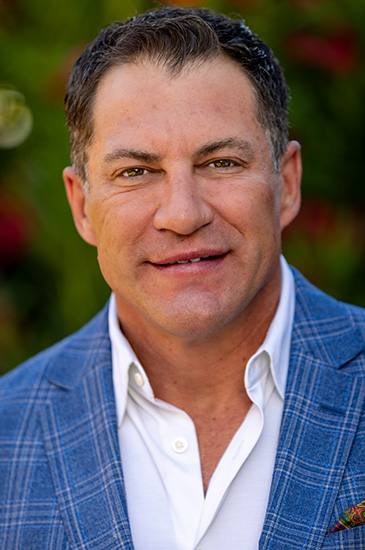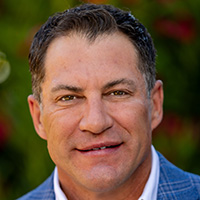Diamond M Bar Ranch
Pagosa Springs, COUnleash your vision on 102± acres with an irrigated meadow, San Juan River frontage, and water rights. Build your dream amid stunning views. Pagosa Springs beckons!
Cascade Ranch is the archetypal “gentleman’s” property and/or executive retreat. The property is the ideal model of a smaller acreage, well improved getaway, immersed in the Arapaho National Forest yet easily accessible from downtown Denver and located only 8.5± miles from Idaho Springs. Features include a newly remodeled primary residence completed in 2016, recently constructed manager/caretaker home and two fully restored turn of the century log cabins. Located at the end of a private drive, the property is nestled in the heart of a massive southern facing, heavily timbered valley showcasing jaw-dropping views of Mt. Evans, Goliath and Bierstadt. Privacy, exclusivity, accessibility, wildlife, views, turn-key improvements, and all centrally located within close proximity to Denver, ski resorts, and air travel.
Cascade Ranch is a completely turnkey opportunity to own a 260± acre gentleman’s ranch surrounded by miles of pristine Arapaho National Forest. Outfitted with a number of renovated and restored structures, the property is nestled in an area renown for hunting, fishing, and outdoor recreation.
Cascade Ranch is the archetypal “gentleman’s” property and/or executive retreat. It is the ideal model of a smaller acreage, well-improved getaway, immersed in the Arapaho National Forest. Built for those who take pleasure in the undeniable natural beauty and history of a preserved alpine setting, Cascade Ranch offers turnkey living amidst a heavy mix of timber and open meadows, expansive views and complete privacy.
Ideally positioned just southwest of Idaho Springs, CO, Cascade Ranch is located just 45 minutes from downtown Denver, and one hour to Denver International Airport. The property is in GMU 39 and can be accessed off Cascade Creek Road No. 116 via a private 1.8-mile driveway secured by gated entrance.
Idaho Springs is a Colorado mountain town, diverse in adventure sports, outdoor attractions, and entertainment. Nowhere in Colorado is the state’s mining history richer than in Idaho Springs. Gold was first discovered here in 1859, and several mining tours will guide you through the town’s local mining history. With unrivaled natural beauty, including the natural hot springs for which the area is named, Idaho Springs presents an unbeatable locale for those who appreciate the outdoors.
The town is a popular stop off for folks traveling up and down the mountain via I-70. It’s home to the Charlie Taylor Waterwheel which you can see from the highway on the eastbound side. Local eateries such as Tommyknocker Brewery and Beau Jo’s Colorado Style Pizza are charming spots to stop in for a bite.
Adjacent to Idaho Springs, just west of Denver, sits Mount Evans, an iconic mountain peak with a 14-mile ascent recognized as the highest paved road in North America. The summit rests atop the Mount Evans Scenic and Historic Byway for an incredible scenic drive or hike.
Nearby gambling towns of Black Hawk and Central City are a short distance, in addition to the towns of Dumont, Empire, Georgetown, Nederland, Silver Plume, and Ward – each offering their own unique attractions and charms. Top ski areas include Breckenridge, Copper Mountain, and Vail, plus world-class golf are within a 1.5-hour drive.
Idaho Springs has an average of 19 inches of rainfall per year, with an average annual snowfall of 146 inches. Residents enjoy over 249 sunny days per year, with peak summer highs around 78 degrees in July, and winter lows around 13 degrees in January.
Utilities
Facts at a Glance
Cascade Lodge (See Detail sheet)
Guest House (See Detail sheet)
Homestead Cabin 1906
Prospector Cabin
Property Infrastructure
Cascade Lodge
A spectacular 2,376± square foot mountain lodge completely rebuilt and finished in 2016. The lodge’s open floor plan is designed for entertaining family and guests or quiet solitude. With vaulted ceilings throughout and a functional layout that centers around the great room, it makes highly efficient use of space. A number of patios and outdoor areas are ideal for grilling or taking in the views. The home includes:
Gourmet chef’s kitchen
Dining room
Great room
Billiards and Library
Solarium
Master bedroom
Bunk room
Guest suite
Linen closet
Laundry room
Interior Design Attributes -
Exterior Improvements:
Detached three car garage
Greenhouse, Shop
Exterior Design Attributes -
Guest House / Manager’s House
A spectacular mountain home completed in 2017. The two-story home (ground and first floor) centers around the great room and is designed for entertaining family and guests and/or quiet solitude – perfect for corporate retreats, hunting trips, or social gatherings. Built in 2017, it comes complete with a 1,470± square foot main level that houses two bedrooms, two bathrooms, and a large great room. The 1,470± square foot ground level includes 600± square feet and a two car garage. The home includes:
Gourmet kitchen
Dining room
Great room
Master bedroom
Laundry/utility room
Structural Attributes and Utilities:
Prospector Cabin
Established in 1886. Original prospector cabin located on the property near the gate. Was physically taken apart log by log and rebuilt as the centerpiece of the gun range meadow. Metal roof installed in 2016 to preserve and maintain the integrity of the cabin.
Homestead Cabin
Established 1906. This was the original homestead cabin on the “Francis Ranch”; a 160± acre parcel. In the full restoration (1972) most of the original cabin was retained. The structure was re-leveled; a new roof with porch overhang was built, and new floorboards. Furnishings are consistent with large homestead cabins of the early 1900s. Metal roof installed in 2016 to preserve and maintain the integrity of the cabin.
Cascade Ranch has three wells: one domestic well for the lodge and guest house; a well for livestock; and an original well. A 1,000-gallon storage tank is supplied by the domestic well. Property includes all improvements thereon, including water rights and mineral rights thereunto.
Annual taxes are estimated at $2,643.
The property is situated in Colorado Game Management Unit (GMU) 39 – one of Colorado’s best big game hunting and fishing destinations within close proximity to Denver.
Within the private confines of Cascade Ranch are a variety of impressive recreation sites for hunting, fishing, horseback riding, mountain biking and hiking. Several world-class ski resorts are within a one to two-hour drive, including Echo Mountain Resort, Loveland Ski Area, Winter Park Resort, Arapaho Basin Ski Area, Eldora Mountain Resort, Breckenridge Ski Resort, Copper Mountain Resort, Vail Resort, Beaver Creek Resort and Keystone Ski Resort.

Our entire experience of working with Hall and Hall was on par with our high expectations.
The Yates family office chose to hire Hall and Hall based on the proven experience of their brokers, name brand recognition, access to resources, and good relationships with a well-established clientele base. Our entire experience of working with Hall and Hall was on par with our high...
