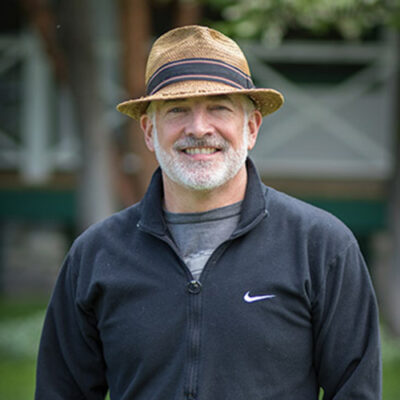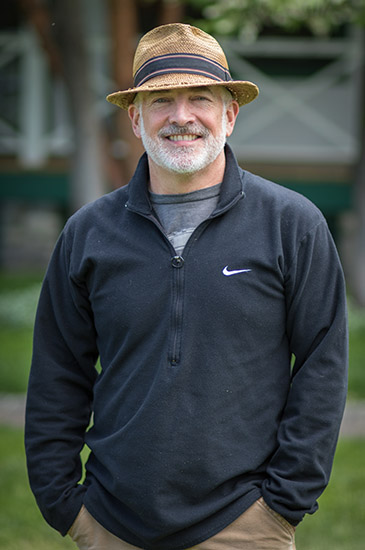Improvements at Kootenai Springs Ranch are extensive and consummately tasteful in design, orientation, construction and functionality. They include the following: The Main Compound consisting of five magnificent stone, log and glass buildings, the Satellite Guest House, Manager’s Residence, a Shop and Office Compound, Employee Housing and the Homestead Log Cabin.
Main Compound
The main living compound of Kootenai Springs Ranch consists of five stone, log and glass buildings: the Main House, Guest House, Guest Wing, Greenhouse and “Boy’s Club”. The buildings in the main living compound are constructed of over 5,000 tons of locally sourced Kalispell stone, custom square logs, custom re-sawn cedar, Douglas fir tapered columns and roofs of core-tin steel or heavy shake shingles. The attention to detail is astonishing, such as exterior log columns that are scribed into rock bases and the massive single slabs of rock that comprise the mantles of the soaring fireplace. The master mason that completed the majority of the work artfully blended large and small stone to create visual interest, while towering steel and glass give unobstructed vistas from the comfort of your favorite easy chair. The Main House, Guest House and Boy’s Club are all picturesquely sited with their backs to a meandering spring creek and fringed with ample stone patios, providing the perfect serene idyll just steps from the comforts of home.
The Main House includes 4,292± square feet and contains a single master bedroom in order to preserve the privacy of its owners. The master suite adds an ample dressing and bathing area with a distinctive Japanese soaking tub and associated amenities. Around the corner is an office with custom built solid walnut desk that provides an easeful way to stay in touch with the office while indulging in the sheer enjoyment of a residence in the heart of big sky country.
The kitchen in the Main House has a long list of outstanding features. It starts with a custom designed Baultup stainless steel kitchen featuring a butcher block island surrounded by stone and stainless steel. Marble counters, a Miele custom built-in coffeemaker, Traulsen refrigerator with backup freezer and extra refrigerator, two warming drawers, two dishwashers, wet bar with separate ice maker and refrigerator provides a short list of the many outstanding qualities of this space. Add to this a kitchen media area with kitchen fireplace and you can easily imagine the kitchen as the beating heart of the house. Outside, a DCS enclosed barbeque and custom designed ‘round-up’ barbeque make the ample stone patios a seamless extension of the indoors. The recent addition of a stone-surrounded hot tub make this area of the home an irresistible temptation. Additional features of the home include a grand stone and log entry through gracious walnut doors, a separate mudroom, stainless steel laundry room, a half bath of stone, log and steel with a granite sink and a formal dining area. Finally, the grand 30 foot high vaulted main room is the standout feature of this architectural marvel. Surrounded by stone and steel encased glass Hope windows with custom electronic window shades, stone floors and a Rumsford type fireplace with antique/epic Molesworth fire screen, the eye is cannot look away from the soaring ramparts of the towering St. Mary Peak. Holding snow well into July most years, St. Mary Peak dominates the western skyline and beckons one to the endless wild country that backs the Bitterroot country front range.
Lastly, a full basement includes three mechanical rooms and a 1,200 bottle wine cellar. Heating is in-floor radiant wherever there are stone floors. Everywhere else is heated with a high-tech ground source heat pump.
The Guest Wing includes 2,270± square feet and is attached to the main house by a covered breezeway. The building contains a living room with adjacent glassed-in porch, two upstairs bedrooms with full baths and walk-in closets, half-bath off the living room and a mud room off the two-car garage with custom core-tin steel doors. There is covered parking adjacent to the garage and an enclosed propane run backup generator.
The Guest House, includes 2,012± square feet and features a vaulted 20 foot high living room with custom designed fireplace and fireplace screen featuring stonework recessed behind glass with views beyond. The full kitchen features custom designed cabinetry and granite counters with counter seating as well as a leather banquet. This home contains three bedrooms with full tile and granite baths as well as three covered porches.
The Boy’s Club (508± square feet) consists of one open room with a half bath and adjacent custom wet bar. The building features an intimate view, captured by floor to ceiling windows, of the arched footbridge crossing the stream situated right outside. Floor material and ceiling material is re-milled, reclaimed antique wood. The focus of the room is a monumental fireplace which also contains a small contemporary wood burning stove.
The Green House’s architecture exactly mimics the stone, steel, timber and glass construction of all the other improvements and encloses 450± square feet with an additional 900± square foot outdoor garden area and an additional approximately 150 square foot covered potting area. In-floor radiant heat and an automated temperature control system ensure year-round optimized utility to this European grade improvement. Outside, raised beds and wildlife fencing mean that when your flower and vegetable starts are ready to go, they will be transferred to outdoors without the threat of wildlife consumption.
Satellite Guest House
The Satellite Guest House was completed in 2018 with the same exacting attention to detail that characterizes all the improvements on the ranch. The house is approximately 2,000 square feet and offers three bedrooms and two-and-a-half baths wrapped by a covered porch that runs around at least three-quarters of the home. A detached approximately 730 square foot two-car garage provides parking and attached to this is an approximately 120 square foot artist’s studio or hobby room, depending on a new owner’s preference. Radiant heat bolstered by a geothermal heat pump throughout the home ensures even temperature control throughout the year.
Manager’s Residence
The Manager’s Residence is located south of the main compound. This two-story residence contains 2,900± square feet and consists of three bedrooms, two baths, kitchen, dining room, utility room, mud room and living room with stone chimney and woodstove perched on a stone hearth. There is also a two-car garage, unfinished half basement and covered patio. This residence was constructed at the same time as the main living compound and is also fabricated using stone, square logs, re-sawn rough cedar, core-tin steel and heavy shake.
Shop and Office Compound
Adjoining the manager’s residence is the 6,000± square foot shop and office compound. This compound is constructed using rough sawn cedar siding and core-tin steel. It consists of three adjoining buildings containing the ranch office and conference room, an auto repair shop containing work benches, sink, overhead/oversize door, and mechanical room with outside entrance. Outside the auto shop is a covered car wash bay with three elevated fuel tanks on concrete. Across from the auto shop is a complete and comprehensive wood shop with overhead heating, ventilation and dust control systems, wood storage area, mechanical room and sawdust area. Outside of this shop is an attached, covered carport. Adjoining this area is a 20 foot high covered 7-bay open shed building housing a dump truck, backhoe, skidsteer and two tractors. A gun reloading room, walk-in meat locker, and a bird plucking room round out the improvements in this area.
There is also a 710± square foot bird brooding house next to the shop which includes a heated bird brooder room built on concrete slab with a feed storage room. Attached are three 150 foot long covered bird runs. There is also a heated dog kennel with feed room and four adjoining dog runs next to the bird brooding house.
Employee Housing
As referenced under “General Description”, the portion of the ranch west of Highway 93 contains two older homes which are readily able to house employees. Each of these homes has been fully renovated. One home has two bedrooms and the other home has three bedrooms.
Homestead Log Cabin
Just inside the main entrance of the ranch (east of Highway 93), the original homestead log cabin is located under towering ponderosa pines and provides a gate house feel. Guarding the entrance to the property, this cabin has been completely renovated and restored on a new foundation. It contains two bedrooms, living room with wood burning stove, kitchen and bath.
The architecture for the majority of the ranch was created by the nationally acclaimed architectural team, Cottle, Graybeal & Yaw of Aspen, Colorado. Providing bona fides to the exceptional vision of the original designers, the property is featured in a wide variety of national publications including Architectural Digest, Men’s Journal, Town and Country magazine and Western Interiors and Design. Simply search the web for Kootenai Springs Ranch and you will find an abundance of pages.































































































