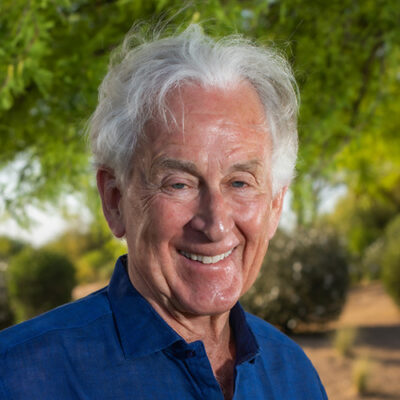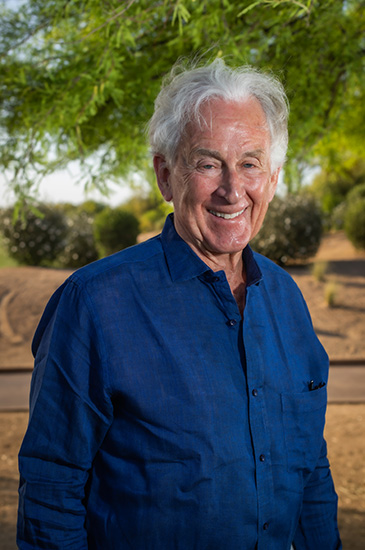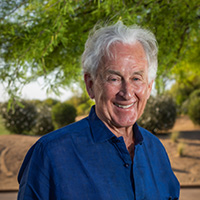The Sanctuary offers a wonderful owner’s home, three staff houses, a hangar/shop and building used to park ranch machinery. There are additional outbuildings connected to the individual houses and others that have little contributory value. The primary structures can be described as follows:
OWNER’S HOME
This is truly a magnificent home built in 1999 with a thoughtful floor plan that is designed to accommodate guests, family and grandchildren but with the public spaces artfully designed to have comfortable cozy areas for use when the owners are there alone while at the same time can be used for larger groups when the house is full or an event is planned. The main house is estimated at 12,500 square feet on two floors plus an attached four car garage. A pool house of 1,800± square feet was added in 2004 and it connects by a hallway from the downstairs. It includes an indoor pool and hot tub with a full bathroom and large doors that open to a patio. There are almost 2,000 square feet of wooden decks that line the south side of the house offering views of the Beartooth Mountains. Over half of the decks are covered which makes them comfortable for outside dining in season.
The main entrance on the top floor is accessed from an elevated circular driveway. As one enters the foyer one is immediately aware of the scale of the house and the light that is brought in from the huge windows and high ceilings. There is a side alcove there with closets for coats. To the left, there is a hallway that accesses two large guest rooms with private bathrooms.
To the right one enters the great room where there is a massive river stone fireplace in the middle of the room rising fully two stories. This effectively divides the room into a larger more formal living room and a smaller cozier library where the owners spend their time. There are wood burning fireplaces on both sides. The far side of this room has a full large kitchen with a counter and island in the middle with a small breakfast or lunch area on the south side with access to the outdoor decks. On the north side, there is a larger dining room area which is shielded from the kitchen for more formal occasions and larger groups.
From this central great room, a hallway leads one past a half bathroom, a wooden staircase and an elevator entrance to the master bedroom suite which also faces south and west on the end of the building. Again, this is a large room with an enormous master bathroom that includes good sized his and hers walk-in closets and separated sinks. Essentially it feels like each person has his or her own bathroom.
If one goes downstairs from this end of the house, the owner has an extremely spacious two room office. There is also a bathroom, a utility room and a gear storage room with outside entrances on the north and south sides. One can also enter the garage on this level and the elevator makes it easy to transport groceries up to the kitchen. The garage will take four cars and is fully finished and heated.
If one returns to the front entrance, a second staircase there takes one down to a hallway which provides access to two more very large bedrooms each with private bathroom. These are clearly set up for grandchildren to share. The same hallway continues to the pool area – also appealing to the grandchildren!
The area around the house is beautifully landscaped with large evergreens and aspens and features a stocked fishing pond and a creek passing through just in front. Again, every window in the house is oversized so, while the house is log sided, it is incredibly light and airy which one often does not find in a log house. The finishes are all of the highest quality including natural fir flooring in the public areas and carpeting in the bedrooms upstairs. The house has in floor and hot water heat fired by propane.
YELLOW HOUSE
This is a tri-level house with a total of about 3,500 square feet of living area on the three levels. It is located on the north end of the ranch with a separate entrance off of Highway 212. Very suitable for a ranch manager or assistant manager. There is also a 36’X42’ steel pole building with an 18’X21’ “L” add-on. It has a gravel floor and would be best utilized as a garage or for equipment storage. This house would be considered in average condition.
LOG GUEST COTTAGE
Located at the same end of the ranch as the Yellow House, this building and acreage was acquired recently and has not been put to use. It is an appealing looking log structure which has been added onto with a log sided addition. It is around 1,200 square feet and includes one bedroom and two bathrooms with a loft. There is a good-sized open plan living room/dining area/office/kitchen space. It would double as a guest house or employee house. It appears to be in good condition. This compound also includes a steel garage building 25’X50’ with concrete floor.
CARETAKERS HOUSE
Located in the same compound area as the owner’s home, it is currently occupied by a couple who takes care of the owner and the owner’s house. Estimated at around 2,100 square feet between the main floor and the finished basement and there is a 1.5 car garage attached. There are four bedrooms and three bathrooms. This is a comfortable staff house in average condition.
RUNWAY
Adjacent to the main building compound is a graveled runway estimated at 3,300 feet that accommodates smaller twin engine aircraft including a Pilates.
HANGAR/SHOP
Estimated at 4,000 square feet this steel building with full concrete floor is in good condition and doubles as a shop since the owners no longer keep an airplane there. It is an excellent large structure that could have multiple uses. It is high and has big wide overhead doors installed to accommodate aircraft.
EQUIPMENT STORAGE SHED
Located next to the hangar, this pole building with gravel floor functions for equipment storage and is estimated at 1,400 square feet.
Sanctuary Ranch has extensive water resources with wells for each house, early 1895 water rights, multiple ponds, a private creek and over two miles of frontage on Rock Creek which passes through the middle of the ranch. Multiple springs rise on the ranch and flow through the property as well, enhancing the private creeks and ponds.
The original diversion from Rock Creek was set up to operate year-round to provide water for a hydropower plant. This plant is no longer operational and is thoroughly outdated. However, preliminary indications are that new technology in this field could easily bring it back into operation. The current owners utilize this water for their fishery project described below but the potential for the development of a new hydropower facility is very much a possibility.
































































