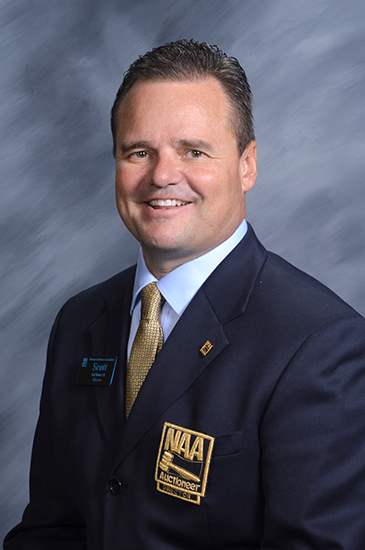WYOMING AS A TAX HAVEN
Many consider Wyoming to be one of the tax friendliest states to live in. Here are a few of the reasons:
No state income tax on personal or corporate income or out of state retirement income
No state inheritance or gift tax
No state capital gains tax
Dynasty trusts are permitted in Wyoming
No tax on personal property held for personal use
Property taxes in general are low and based on assessed values.
No taxes on the sale of real estate
Please consult a tax professional for more information and assistance in evaluating Wyoming as “tax haven”.
Click here for additional property information.
Four Bear Ranch is optimally improved in every way without going overboard, including a beautiful 6,800± square foot architect-designed owner’s home, a classic remodeled log “guest house” well separated from the main house (the Olive Fell House), a comfortable four-bedroom caretakers residence, a 30’x50’ steel-sided barn and storage building. Additionally, there is a classic one-room log “party building” which was originally conceived as a “dance hall” or saloon. All these buildings are maintained in immaculate condition.
OWNER’S HOME
Designed by the late Adrian Malone in the mid-1970s and added onto by the current owner, this modern structure is extremely well built and strategically sited with virtually every window commanding unforgettable views of the ranch and the sea of peaks to the south and west. Extensive decks allow access from much of the main floor, as well as the kitchen.
The main floor features a gallery as one enters and a powder room. To the east there are two guest bedrooms - each with a bathroom. The master suite occupies the far east end of the main floor. It includes his-and-her bathrooms and a comfortable sitting room or study with fireplace as well as large, solid wood walk-in closets. From the front entrance across the gallery one enters the living room with a stone fireplace, large windows looking south, a wet bar and a unique intimate loft sitting area overlooking the living room, which is accessed by a circular wood staircase. Moving westerly, one enters the formal dining room which also features large windows with the same dramatic southerly views. Both of these rooms have sliding doors that access the tigerwood outside decks. To the west, one enters the kitchen which features high-quality appliances, quartz countertops, and most importantly, a breakfast room with a cozy fireplace and an elevated window that frames Jim Mountain which one feels that one could almost touch, it is so close.
The daylight lower level includes an expanded two-car garage, a large walk-in cedar closet, and a bedroom/bathroom suite that also incorporates large windows with southerly views. There is a utility room (which has been used as a wine cellar) and an equipment room which includes hot-water heaters, a commercial water conditioner and hot-water heat. There are two other rooms and multiple closets that can be used for storage and/or hobbies.
OLIVE FELL HOUSE
Named for a previous owner of the property who built it, this 2,900± square foot log home literally sits on top of the world on the high ridge above the south entrance to the ranch. It acts as a comfortable guest house or a stand-alone second home. It features a 700± square foot living room with extensive windows on three sides and a stone fireplace. The balance of the house includes a kitchen, laundry/utility room, powder room, three bedrooms and two bathrooms. It also has a full unfinished attic.
CARETAKER’S HOUSE
This is a simple, comfortable house with two bedrooms and a bath upstairs that are duplicated in the basement. There is a kitchen with public spaces upstairs and a similar space below it in the basement.
STEEL BUILDING
This 30’x50’ steel building with a concrete floor and a wood stove includes a two-car garage, a shop, and an equipment storage area.
DANCE HALL/SALOON
This is an historic one-room log building with plumbing. Its intended use was as a party building or an entertainment room with pool table, bar and other games. It is currently vacant. It represents the last remaining structure of a guest ranch complex that was an integral part of the early history of the ranch.
The ranch has excellent water by way of multiple springs and of course one to two miles of Jim Creek passing through. Water for the houses is provided by abundant springs that offer some of the purest water to be found anywhere. The ponds could easily be stocked to provide still water fishing. The ranch also has a recorded water right on Jim Creek to take 6 1/2-acre feet of water to fill a reservoir utilizing a ditch diversion.
For the serious angler, the North Fork below and above the ranch offers some of the best fishing in the area. It flows for 25 miles through the national forest a few miles up the highway from the ranch. One rarely sees fisherman taking advantage of this resource which is totally available to any angler prepared to take the short walk from the highway down to the river.
All mineral rights currently owned by the seller will transfer to a buyer.
The real estate taxes are estimated to be $13,403 based upon past years.

















