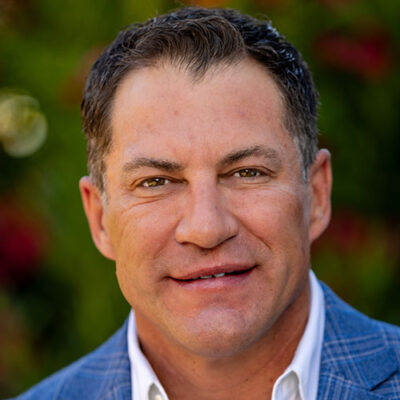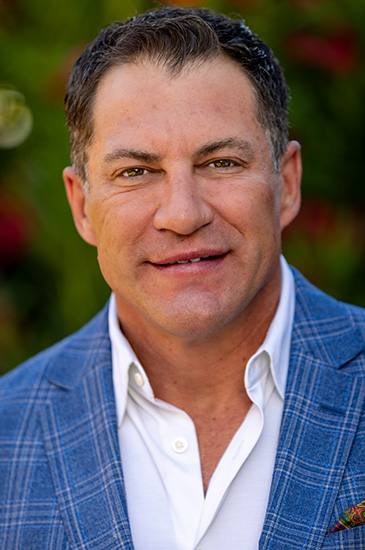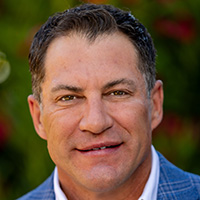Area Attractions
Montrose, a county seat, has been a hub for agriculture and commerce since the early 20th century and the completion of the Gunnison Tunnel, which brought water for irrigation to the Uncompahgre Valley. Humans have lived here, though, for more than 3,000 years as evidenced by the petroglyphs at the Shavano Valley Rock Art Site. Today, Montrose is a regional center for health care, retail, and entertainment.
Historic and happening, Telluride is home to superb winter skiing, a thriving cultural arts scene, world-class restaurants, and more than a few artists, writers, and actors. A former mining town named after tellurium, a metalloid element never actually found here, Telluride is today at the center of southwestern Colorado’s cultural and winter sports scene. A free gondola connects Telluride to Mountain Village at the base of the ski area.
Ouray likes to call itself the "Switzerland of America" and in fact, this former mining town nestled in a valley surrounded on three sides by steep peaks is as quaintly beautiful as it is historic. Two-thirds of the town’s original Victorian buildings have been preserved. People come to Ouray for ice-climbing and for the natural hot springs.
The San Juans
The Black Canyon of the Gunnison near Montrose is, as the National Park Service notes, "big enough to be overwhelming and still intimate enough to feel the pulse of time." With its steep cliffs and rock spires, the canyon tests hikers while fishermen, boaters, and kayakers find challenges on the river.
The "Gateway to the San Juans," Ridgway supports an eclectic arts scene. True Grit, starring John Wayne, and How the West was Won were filmed in and around this historic mining town and former railroad stop.
Facts at a Glance
- 2,142± deeded acres
- 200± acres irrigated hay meadows
- 35 miles to Montrose and the Montrose Regional Airport
- 1 hour± to Telluride, Telluride Ski Resort, and Telluride Regional Airport
- 17 miles to Ouray; 8 miles to Ridgway
- Contiguous to Uncompahgre National Forest
- 8,079± sq. ft. owner’s residence, four bedroom suites/five baths
- 4,912± sq. ft. pool house and indoor, saltwater pool
- 3,865+ sq. ft. mountain château, four beds/four baths
- Guest house
- Hunting cabin
- Two staff houses
- Headquarters/office, cattle barn, machine shop, corrals, sheds
- Big Gun sprinkler irrigation system
- Additional building permit approved and paid for, plans available
- Pressurized and treated ranch-wide water system
- Game Management Unit 65
- Abundant large and small game animals
- Two year-round creeks
- Several ponds and catchments
- World-class views of San Juan Mountain Range
The current owner has made significant improvements to the infrastructure, water systems, roads, fencing, and the operational configuration of the ranch. A cattle barn, machine shop, and horse corrals, formerly located near the primary residence, were moved to ranch headquarters to improve operational efficiency and ensure privacy for the residence. Separate entrances and roads now lead to ranch headquarters and the residential compound with an outer loop constructed to divert internal ranch traffic away from the houses.
Primary Residence
Famed architect Frank Lloyd Wright once said, "The good building is not one that hurts the landscape, but one which makes the landscape more beautiful than it was before the building was built." And so it is with the graciously scaled and welcoming 8,079± sq. ft. primary residence. From the bronze sculptures at the entrance to the tumbling waters behind the house, the post and beam residence incorporates the best elements of mountain design.
A complete remodel in 2014 added more than 3,000 square feet and created a commanding front entrance. Dramatic bronze sculptures of an elk, an eagle, and a wolf—the work of Western artist Vic Payne—stand beside the landscaped waterfall at the entrance. A large portico leads to the etched-glass front door, which, in turn, opens onto a soaring, light-filled atrium with a large, two-sided fireplace. The exterior is clad in state-of-the-art, low-maintenance, energy-efficient siding with natural moss rock masonry accents.
The walls and ceilings in the living areas and the master bedroom are tongue-and-groove paneling, while the floors throughout most of the house are a warm red oak.
Great Room
A double-sided stone fireplace centers the great room and creates two distinct seating areas, both infused with light from banks of picture windows. Large beams with exposed iron braces form the lintels above doorways and accent the ceiling.
Dining Room
The expansive dining room easily accommodates a table to seat 14 beneath a custom-made antler chandelier. A built-in Western-style hutch displays china and glassware.
Kitchen
The country kitchen is equipped with an EarthStone commercial pizza oven, Thermador double oven with a six-burner gas cook top, an LG dishwasher, Sub-Zero refrigerator/freezer and a KitchenAid icemaker. A large island in the center of the room is perfect for preparing meals or serving a hungry family.
Wide picture windows in almost every room frame views of the ranch or the San Juan Mountains.
Media Lounge
The main floor media lounge has comfortable leather seating positioned to view a large, wall-hung, flat screen TV. A full bath and walk-in closet adjoin the room.
The Saloon
It’s play time in this elaborate recreation room with a full service bar and custom chandeliers, one featuring six-shooters and the other built from rifles and a wagon wheel. A stone fireplace with custom iron doors designed by Western artist Bob Glass is the focal point of the room, which also accommodates four flat screen TVs.
Most of the furnishings are included, with a few exclusions identified by the owner.
Bedroom Suites
The house has four distinct bedroom suites, each with an elegantly appointed private bath. There is also a full bath with shower and tub on the main floor. Each of the three guest bedrooms is large enough to accommodate a king-sized bed and have a private three-quarters bath.
Master Suite
The master suite has a wood-burning stone fireplace, a wet bar, and a sitting room. An exterior entrance leads to a private patio with views of the ranch. The master bath has a jetted tub, a separate glass-enclosed shower, and double vanities with granite countertops and copper sinks. His and hers closets have custom built-ins.
Landscaping
The home is beautifully landscaped with water features, outdoor patios, and a fire pit. Water diverted from Nate’s Creek tumbles down a man-made waterfall into a large pond in front of the house.
Garage
The four-car garage is attached with an entrance to the house through the laundry room. There is space for a small workshop with a tool bench.
Utilities
The home has zoned heating and cooling supported by four forced air gas-fired units. Lights, security cameras, home monitoring systems, blinds, and the stereo are operated by touchscreen and remote control.
Guesthouse
The two-story guest house located near the primary residence has a living room and kitchen, four bedrooms, and five baths. A second-story covered porch graces the front.
Inside or out, one cannot escape breathtaking views nor the chance to enjoy the tranquity and balance experienced at Stealey Mountain.
Pool House and Recreation Center
Built in 2013, the lodge-like pool house features classic wood beam construction and tongue-and-groove cedar siding. Inside is a 16 x 44 ft. heated saltwater pool with an adjacent 8 x 8 ft. saltwater hot tub. A computerized "smart system" controls blinds, security system, lighting, and stereo. The pool house, styled for entertaining, has a bar and a large dining area. There is a separate workout area for exercise equipment, a full bathroom, steam shower, and state-of-the-art utility system to control heat and humidity.
The Chateau
From its perch atop the north overlook of the Owl Creek Basin, the Chateau commands the best views on the ranch – the distinctive Chimney Peak, the Sawtooth arête, the San Juan’s, sunrises over Cimarron Ridge, and sunsets behind the Uncompahgre Plateau. Originally built as an owner’s home, the Chateau is perfect for visiting family and guests or a ranch manager. The house has three bedrooms and four baths in 3,865± square feet. High-quality finish work throughout includes 8-foot knotty alder doors, knotty alder cabinetry and trim, stacked flagstone, tiled floors, and distressed hardwoods. The exterior is wood siding and stone with wrap-around decks on the upper and lower levels to take in views of Chimney Rock and the Courthouse Mountains.
The master suite, kitchen, and great room are on the main level with the remaining three bedrooms and a recreation room on the lower level. A two-sided stone fireplace centers the great room, which has large windows to frame spectacular views to both the east and west.
The kitchen has stainless steel appliances, alder cabinets, distressed hardwood floors and views of Mount Sneffels and the San Juan’s.
The master suite has a wood-burning fireplace and expansive views of the mountains to the east and south.
The recreation room has a wet bar and a built-in gun vault with gun safe. Mechanicals include forced air propane heat and a 75-gallon hot water tank.
There is a detached garage and storage building.
Staff Housing
Two houses for employees include a three bedroom modular home with an open floor plan and a three bedroom, two bath house that has been recently remodeled.
Hunting Cabin
Located at 9,000± feet in the heart of the elk habitat, this day cabin has a kitchen, bathroom, and cupola for spotting game. The view from the cupola is of Ridgway and the mountains to the west.
Annual taxes are estimated at $23,197.00.















































































