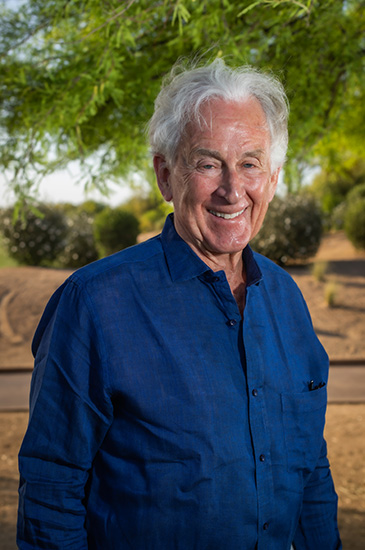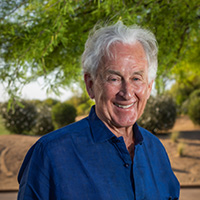LoMac Farms
Wolf Point, MTA 15,964± acre farm in Roosevelt County, Montana available as a whole or in tracts. A substantial dryland farm with quality soil, functional improvements, and 500,000± bushels of grain storage.
The KR Rocking Ranch is located in the heart of Montana’s Wolf Mountains, about an hour north of Sheridan, Wyoming. Receiving an average of 24 inches of precipitation annually, the ranch maintains a lush green appearance even in drier years. This 2,475± deeded acre ranch is surrounded by 5,175± acres of private and Crow Indian leases making this a working ranch capable of running 500 AUs. Corral Creek runs through the entire length of the ranch providing water for livestock and abundant wildlife. Pine covered hillsides lend a gentle contrast to the hay meadows along the creek. The three reservoirs on the ranch are multi-purpose for the operations as well as recreational enjoyment. The main barn on the ranch is a braced frame style barn colored in red with the KR Quarter Circle brand’s proud logo on the front. The cattle working facilities are designed and organized so a single individual can work livestock without help. There are multiple guest quarters on the ranch as well one barn fitted with electrical RV hookups for visiting guests. The main home is a custom log structure suitable for a family of five benefiting from natural spring water. Situated just behind the main home is a 50’X150’ tarp riding barn constructed in 2017.
One enters the ranch from the east, driving up the Corral Creek valley on the Corral Creek Road passing through the historic Spear O Ranch. Corral Creek is the focal point of the ranch offering 160± acres of meadows and creek bottom with timbered hills forming the valley. The ranch extends through the hills to the north and south into neighboring drainages. It rises nearly to the top of the Wolf Mountains. Well-watered with ponds and developed natural springs, it offers great protection and lush grazing throughout the grazing season. This remarkable country receives almost twice as much annual precipitation as many parts of Montana and is known for putting two plus pounds per day of gain on yearling cattle. Well suited for a stocker operation, the current owners run a small cow herd and bring in additional yearlings. The improvements are located on Corral Creek and include a comfortable home, guest quarters, a riding barn, barns, a shop, and well-designed corrals.
A very rare opportunity to buy a well-blocked grass ranch in the coveted Kirby community an easy drive from Sheridan, Wyoming.
The ranch lies eight miles west of paved State Highway 314 on a good shale road approximately 50 miles north of Sheridan, Wyoming. The town of Busby lies about 15 miles to the north, Hardin, the county seat, is 50 miles to the northwest and Billings, Montana’s largest city, is around 90 miles also to the northwest. Most Kirby ranchers use Sheridan as their social and trade center. However, Billings, with its superior commercial air service, extensive medical facilities, growing commercial and entertainment infrastructure, and lack of a sales tax draws many in that direction. Sheridan has always been the social hub and will likely retain that role. Many Kirby youngsters go to the local Spring Creek Country School (K-8) and move into Sheridan for high school.
Kirby is a well-established ranching community and is known as “reputation ranching country” throughout the region. It primarily encompasses the Rosebud Creek valley and its tributaries that flow easterly out of the Wolf Mountains. Ranches in this area have stayed in the same hands or traded internally for many generations. The adjoining Spear O Ranch remained in the same family for over 100 years - just recently being offered for sale for the second time in a century. Generally, it is very unusual for ranches in this area to be publicly offered for sale. The two ranches combined would make an incredible holding running over 1,300 Animal Units.
The climate in this area is heavily impacted by the Wolf Mountains and their relationship to the Big Horn Mountains to the west. Elevations on the ranch run from 3,900 feet to 6,000 feet near the top of the Wolf Mountains. Average annual precipitation along the Wolf Mountains is estimated at 24 inches. Perhaps the most compelling feature of this area is that they do not experience the extreme variations that impact many parts of Wyoming and Montana. Generally, while they do experience dry and wet years, extreme drought is very rare. Additionally, precipitation falls on good soils which have excellent water holding capacity. The area does receive a fair bit of snow and, while chinook winds do melt some of it, it will generally remain snow covered throughout the winter.
KR Rocking Ranch is a truly beautiful ranch set in a lush valley with productive meadows lined with pine -covered foothills. The upper pastures are a mix of open meadows, timber and brush, and one has distant views of the Bighorn Mountains. The setting of the headquarters is lovely and cannot help but impress one. The ranch has attracted guests for riding both horses and ATVs in the summer and snowmobiling in the winter.
The ranch is well-improved and has been used for camping and lodging guests on a paying basis through Airbnb and HCTAA. The major improvements are described as follows:
Owner’s Home: Built in 2015, this 2,650± square foot log cabin features a large master bedroom with beautifully tiled shower and claw-foot tub, plus a walk-in closet. There are three additional bedrooms with a total of three bathrooms, plus an outdoor shower off the master bedroom.
Guest House: Recently remodeled, this 576± square foot building includes a spacious studio style bedroom, kitchenette plus laundry, and a private bathroom
Bunkhouse: This 900± square foot cabin includes a kitchenette, bedroom and bathroom, a large open area for beds/living area, and a covered deck.
Honeymoon Cabin: This cozy cabin is aptly named and overlooks the pond. It has one bedroom and a ¾ bathroom.
Classic Hip Roof Barn: See photo below
Tarp Barn/Arena: 50’X150’ built in 2017 used for riding and storage.
Shop/Garage: Four stalls used as a shop and for equipment storage.
Campsite: There is a camping area with 200 AMP electric service, a sewer dumping site, and hook ups for campers.
Other structures include two diesel fuel tanks, a gas tank, and two smaller outbuildings/garages.
There are also two developed shale pits on the ranch and miles of new and/or updated fencing, as well as a good set of working corrals with Powder River chute, two round pens, a digital scale and wooden tub, and alleyway.
The primary sources of water on the ranch are an estimated ten+ natural springs, Corral Creek, and three ponds. Six of the springs are piped into tanks.
The sellers will transfer all the mineral rights that they own to the new owner.
Real estate taxes are estimated to be approximately $3,880 per year based on past years’ history.
The ranch offers outstanding mule deer habitat. The area is beginning to see more elk. A 400 class elk was recently taken on the ranch. The habitat is definitely there. In addition, upland birds such as Hungarian partridge, sharptail grouse, wild turkey, and ring-necked pheasants are found throughout the property.
The current owners rate the ranch comfortably at 500 Animal Units. They carry around 275 of their own cows, plus bringing in up to 1,300 outside yearlings for the summer. They do bring in some extra hay for winter feed that they put up on a nearby ranch.

Hall and Hall's highest goals were to understand who I was and build a relationship, to understand what made my property special, and to find the buyer.
This letter is written in part to thank Hall & Hall and its associates for their dedication towards serving clients and prospective clients and to purvey to prospective buyers and sellers of properties in the Rocky Mountains West that Hall & Hall’s commitment towards building knowledge of...
